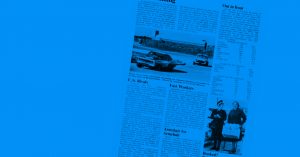Euston – a bird’s eye view
The new Thames Television studios are about to start rising on the Euston Road in February 1969

Things are moving so fast now on the Euston site that this piece will be out of date a couple of days after it is written. Photographs are always ‘historical’, as the building moves forward while they are printed. But the aerial shot below, with our site superimposed and the photograph further down will serve as indication of the position and shape of the building.
The photograph above is indexed as follows: 1 is a rough ground plan for our new building; 2 is the ICL block; and 3 the Euston Tower. The illustrations below are marked similarly.
This photograph shows the shell of the studio and technical areas. While work goes on with the upper floors, the interior of this area will be finished. Already the studio floors and walls are made, windows are being fitted to enclose the operational areas and the ventilation plant is being installed.
The sketch shows the full depth of the building – longer than Television House – from the Euston Road front door to the back overlooking Drummond Street. The part built extends only to the first ‘roadway’ passing through the building and only goes up to the second floor ceiling.
It is this first section with office space for some 50 people (phase 1), which will be completely ready for colour in November – the whole will not be ready for occupation until June or July of 1970.
There is still some shuffling of office areas going on and will probably go on until May 1970, but the general layout is now settled.
The second floor, starting from the Euston Road end, has wardrobe office/workroom, Telecine, VTR, Sound Maintenance, the Telephone Exchange, Technical Film Department offices, and then the Film Department, taking the major slice, right to the end of the floor.
The Film Department also have areas on the floor below and a vault in the basement, all joined by a goods/staff lift.
The third floor is entirely Programme Department, except for a cluster of Preview Theatres and viewing rooms, and overflows on to the fourth and fifth floors too. The fourth floor is mainly Sales, complete with Press, Research, Promotion and other closely-allied departments. On each of these floors the Director in charge has his office and immediate staff – thus there is no ‘executive floor’ as such.
The fifth floor does have the highest executive concentration, however, for instance the Board Room and Conference Rooms are all up there. The Restaurant and Club take up about one-third of the area and should have a good view over the whole site. A lot of thought has been applied to finding a layout for this area in which the cross-traffic is reduced to a minimum, and our architects’ experience on previous jobs like the Hilton Hotel (if not the Bunny Club – another of their designs) is proving valuable.

“Three teams of architects are working on the project and the co-ordination of all the contractors and sub-contractors is quite a major headache” says Phil Berkeley Head of Engineering Projects for Thames. “Team One is designing the building shell for the development company, Team Two is adding the internal work to make it a Television Centre, while Team Three are looking after the Technical areas where all the acoustic and other specialised problems occur.”
Philip’s job is to find out what people in Thames want (or think they will want in 1970/75) and feed this information in architectural terms to these teams. And of course to keep a co-ordinating eye on all the Engineering Department people planning technical facilities in detail. Currently we have Bob Warren looking after the Master Control, Presentation and C.A.R. areas – the heart of the system, Gunter Karn looking after Sound and Talkback – the nerves of the studio complex, while Alan Blockley looks after Telecine and VTR area – the eyes and memory if you like. The sole survivor of Engineering in Television House, Len Sutton, is looking after Film Department equipment requirements, and pretty major their changes are for colour.
Dozens of other people are involved, adds Philip, and the number will increase as the months go by.
Ken Pike is involved in the internal telephone and intercom systems, Fred Atkinson and Mike Coxhill with the GPO lines joining us to the Tower (right opposite but still needing 18 months’ notice to get the cables installed) and of course Stuart Sansom keeps an overall eye on engineering principles, policy, money, the ITA requirements and such ‘seeing the wood from the trees’ matters.
This leaves out all those at TVH who are actively helping to define the requirements, lay old ghosts and warn of new developments – have a new look at the familiar problems and try to anticipate how colour will affect all this. As Philip says, “Colour does indeed penetrate almost every aspect of our work, and we are continually using Boris Townsend and his team as a sort of talking encyclopaedia and instant idea testing station!”
Their work is beginning to show results at Teddington, where Studio One is most of the way to colour operation.
About the author
Martin Robertson was editor of Talk of Thames, the staff magazine of Thames Television






